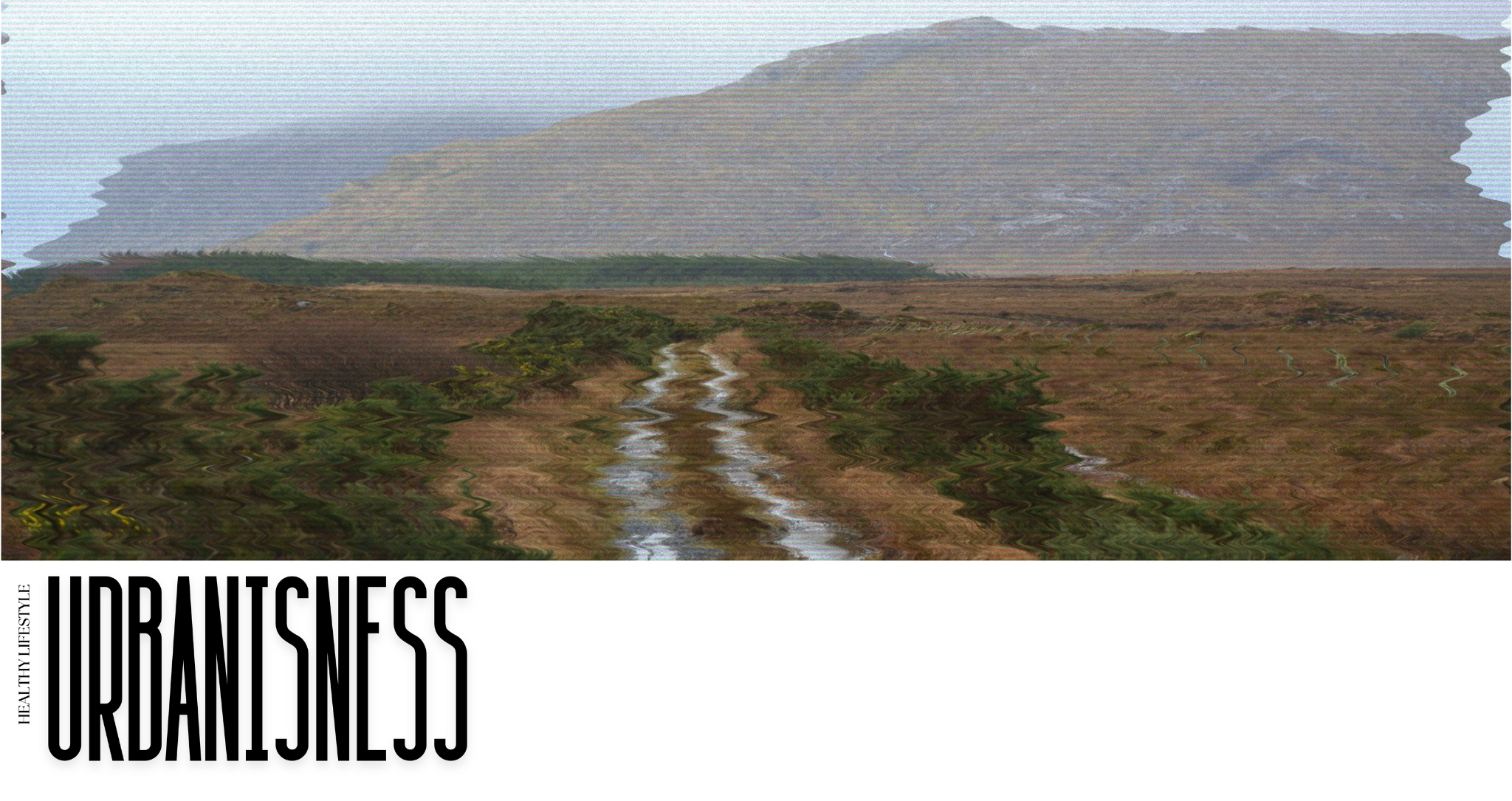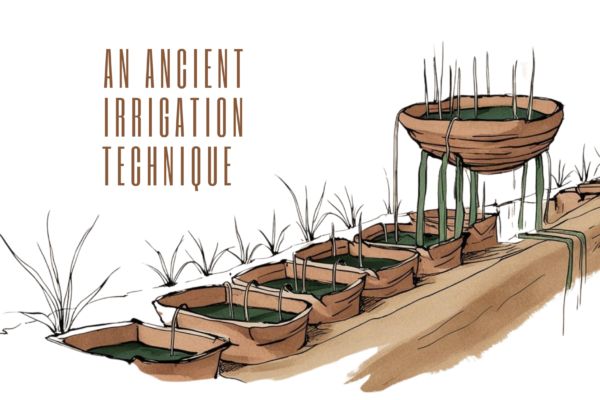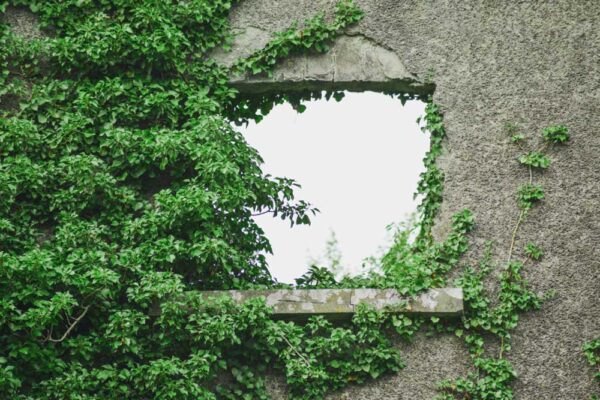//
Cubist undertakings do not resent me at all. let them eat their square pears on triangular tablets their health. my art does not reason, it is molten lead, the azure of the soul pouring on the canvas.
MArc shagall “my life”
//
Everything in nature is fractal, jagged, and rich in detail, though with a certain pattern. the smooth, by comparison, belongs to the class of Euclidian geometry we study in school, simplified shapes that lose this layer of wealth. alas, contemporary architecture is smooth, even when it tries to look whimsical. what is top-down is generally unwrinkled (that is, unfractal) and feels dead. Sometimes modernism can take a naturalistic turn, then stop in its tracks. Gaudi’s buildings in Barcelona, from around the turn go the 20th century, are inspired by nature and rich architecture (Baroque and moorish). I managed to visit a rent-controlled apartment there: it felt like an improved cavern with rich, jagged details. I was convinced that I had been there in a previous life. wealth of details, ironically leads to inner peace…
Nassim Nicholas taleb “antifragile: things that gain from disorder”

When I think of architecture harmonising with nature and humankind, Friedrich Hundertwasser immediately comes to mind. He was an extraordinary artist, architect, eco-activist, and philosopher who introduced the world to a unique visual language. Hundertwasser made a significant contribution to post-war modernism. One of his favourite motifs is a pattern often found in nature—a spiral.
His architectural philosophy centred around achieving complete harmony with the environment. He celebrated vibrant colours and the essence of life itself. Rejecting straight lines, which he deemed unnatural and harmful, he embraced organic forms that allowed wilderness to coexist with buildings rather than be displaced by them. His designs featured spontaneous greenery, rooftop forests, uneven floors, and structures that curved around trees and landscapes instead of destroying them. Rather than promoting dull uniformity, he championed a variety of colours and shapes.
In his book, Hundertwasser for the Future, he presented socio-critical ecological manifestos that were visionary for their time. He passionately advocated for a waste-free mindset, the greening of cities, and a return to natural life cycles. What once seemed utopian to his contemporaries has now become an urgent necessity.
Hundertwasser believed that nature holds the key to solving many of humanity’s problems. He considered vegetation a true teacher, offering wisdom through its slow, deliberate growth, deep connection to the earth, and efficient use of natural resources like sunlight. Plants follow the rhythms of nature, resting and awakening in cycles, adapting seamlessly to their surroundings, branching out in extraordinary ways, and demonstrating patience in their existence. By observing and learning from these natural processes, people can discover more sustainable and harmonious ways of living.
Hundertwasser viewed uneven floors as a means to reconnect people with nature, transforming walking into a rhythmic and sensory experience. He believed architecture should uplift rather than dominate, creating spaces that restore natural harmony between humans and their environment. Individuals are encouraged to find balance and awareness by moving across varied surfaces, reclaiming the organic movements that modern, rigid structures often suppress.

Eco-construction varies significantly across the world’s climates and bioregions, with building techniques and materials influenced by local conditions and resources. Depending on the region, homes can be constructed from clay, wood, stone, sand, straw, palm leaves, or reeds. The earth provides all the necessary elements for shelter, and soil continues to be the most commonly used building material.
1. Half-Timbered Houses (Frame Construction) – A traditional European method where large wooden beams are arranged vertically and horizontally, with the gaps filled using clay, stone, or other locally available materials.
2. Post and Beam Construction—This technique employs a different fastening method, similar to that used in half-timbered houses. It is quicker to assemble and requires fewer skills.
3. Straw Blocks – Straw bales are stacked like bricks to form walls, providing excellent insulation.
4. Cob Construction—A mixture of clay, sand, and straw is moulded while wet to create sculptural walls similar to adobe huts but without the formation of individual bricks.
5. Light Clay Straw – Clay is mixed with water to a paint-like consistency and combined with straw. This mixture can be shaped into blocks or used as insulation between walls.
6. Earthbag Technique – Sand or gravel mixed with clay is packed into polypropylene or jute bags, which are then stacked to create walls and covered with plaster for protection.
7. Green Roofs – A waterproof membrane is placed on the roof and covered with soil and vegetation, creating a natural layer that helps regulate temperature, keeping homes cooler in summer and warmer in winter.
8. Wattle and Daub – Flexible branches, such as willow, are woven together to create a wall frame, which is then covered with plaster.
9. Earth and Limestone Plaster–Used to finish many natural building techniques, Earth plaster consists of clay, sand, and straw (or other binders like cattail, manure, or flour paste). Limestone plaster, made from sand and hydrated lime, is more water-resistant but requires careful handling due to its caustic properties.
10. Foundations—Construction techniques such as rubble foundations, urbanite, gravel bags, and frost-protective foundations are crucial. Proper installation is essential for long-term stability.
11. Earthen Floors – Clay floors are constructed similarly to cob walls. Once dried, the surface is sealed with multiple layers of linseed oil to ensure durability and hardness.
12. Rammed Earth Structures – These walls are built by compressing soil layers, resulting in a dense and durable structure.
13. Earthships – This construction method incorporates rammed earth and recycled materials, such as old tyres packed with earth, to create sustainable and energy-efficient homes.
14. Thatched Roofs and Walls—Made from straw, reeds, or palm leaves, thatched roofs and walls are woven and layered to create natural roofing or wall coverings that offer insulation and breathability.





No Comments